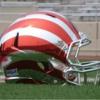
South End Zone Expansion/Stadium Renovation Thread
By
RBB89, in Indiana Hoosiers Football
Thanks for visiting BtownBanners.com! We noticed you have AdBlock enabled. While ads can be annoying, we utilize them to provide these forums free of charge to you! Please consider removing your AdBlock for BtownBanners or consider signing up to donate and help BtownBanners stay alive! Thank you!

By
RBB89, in Indiana Hoosiers Football